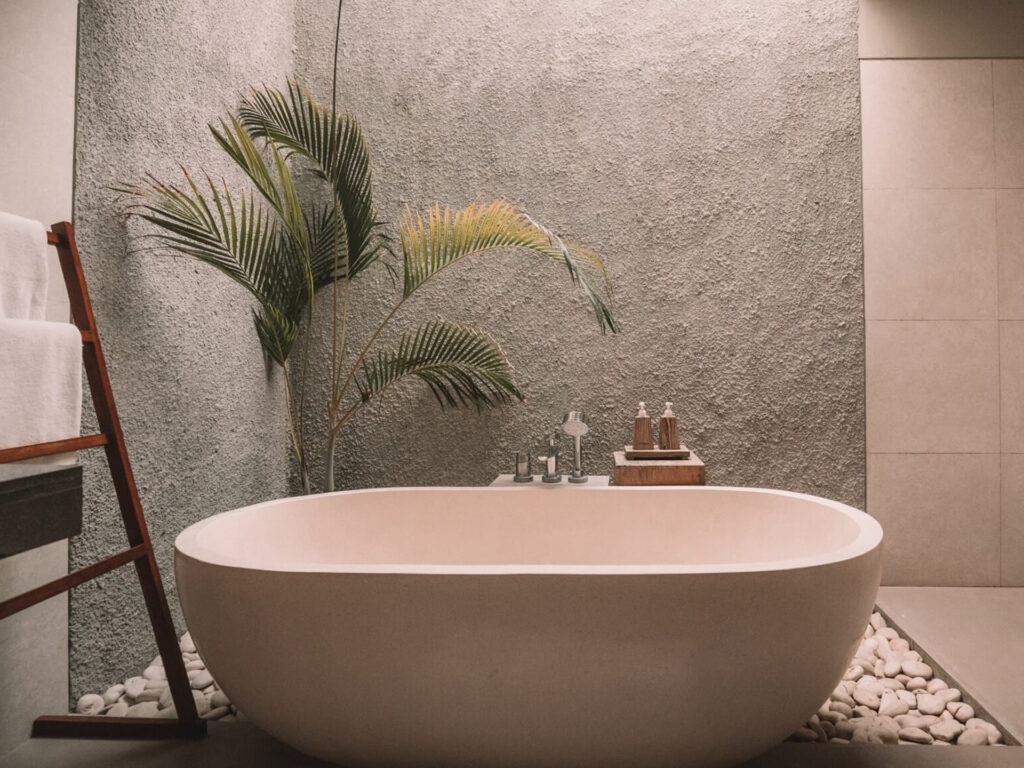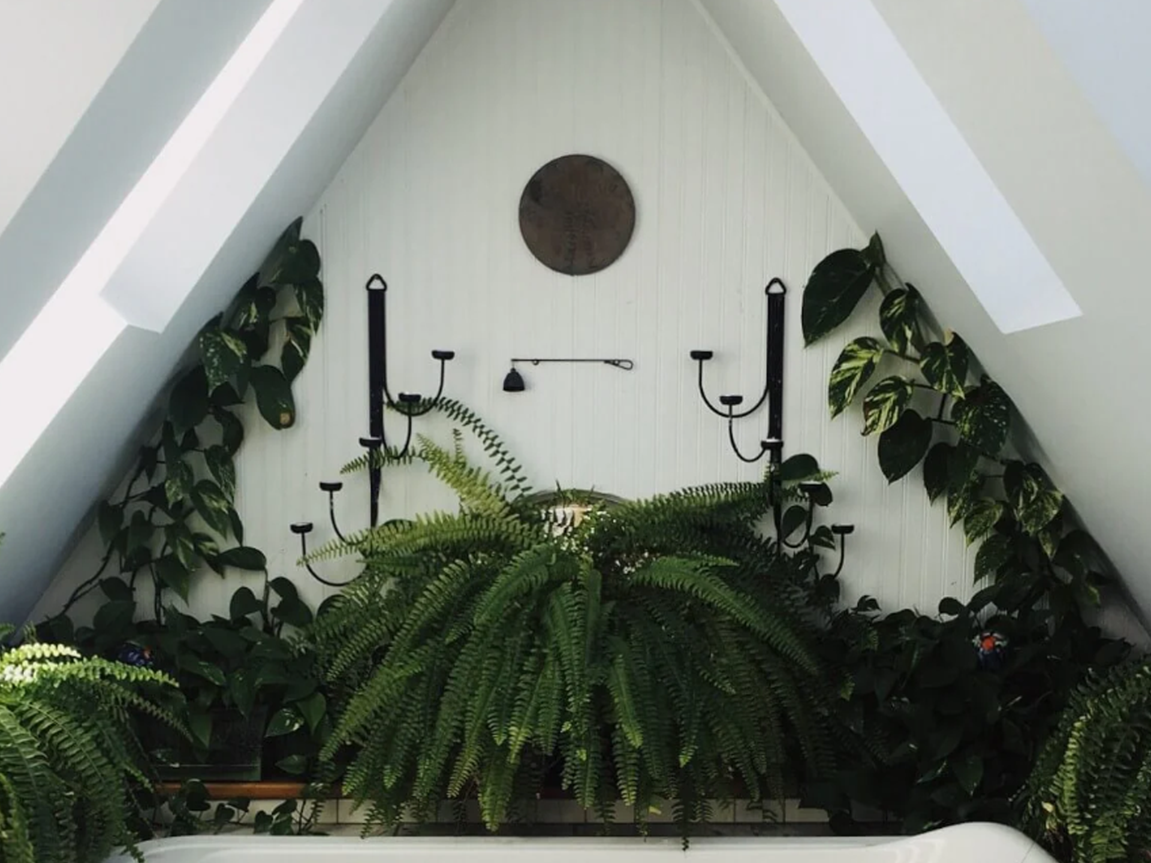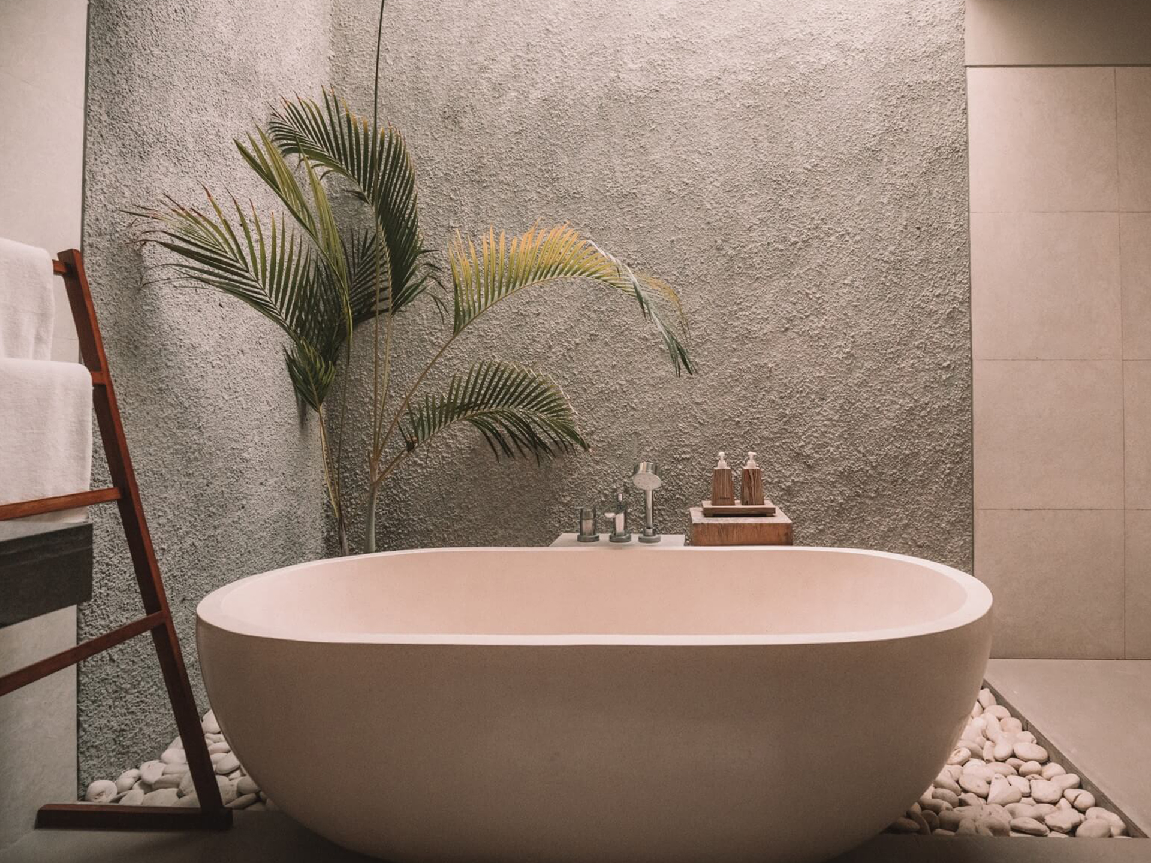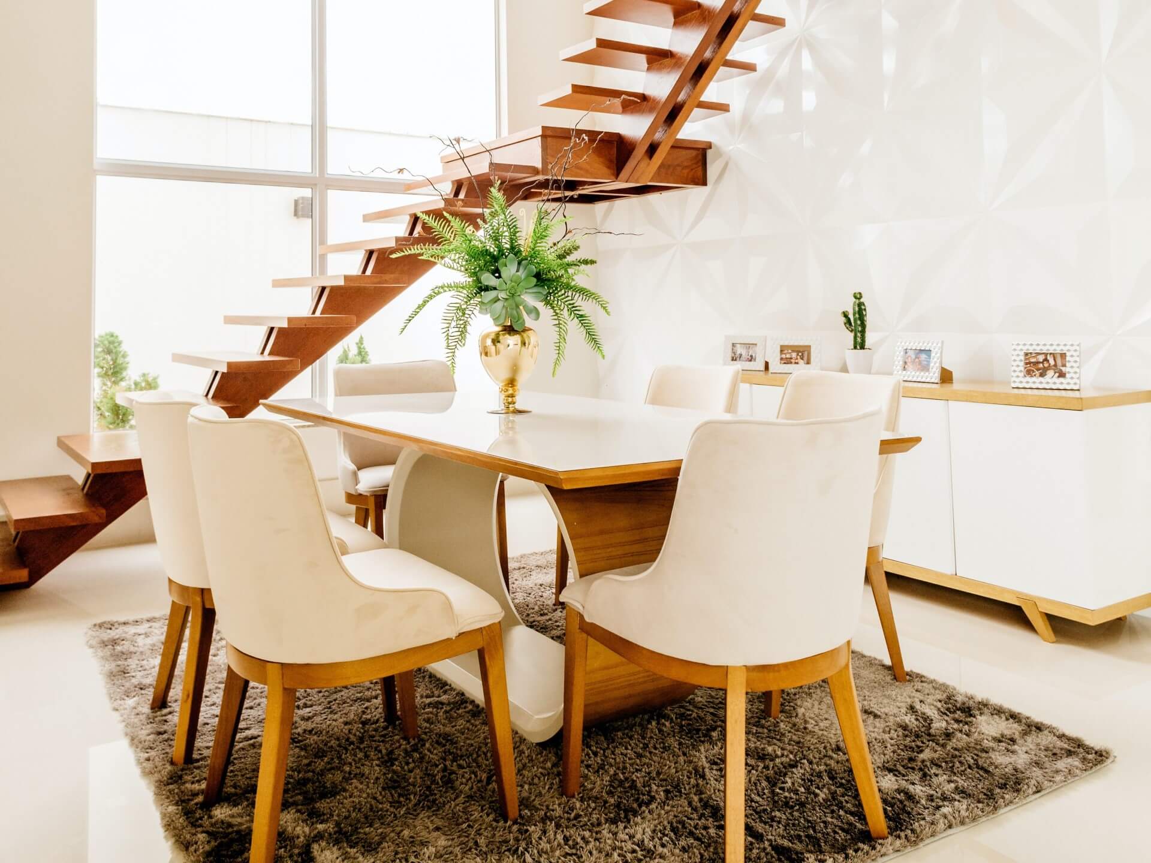MODERN TEXAS HOME IS BEAUTIFUL AND COMPLETELY KID-FRIENDLY
ARTICLE
13.10.21
Daisy Stewaz
15

THE MUTED AESTHETIC STRIKES THE RIGHT BALANCE BETWEEN CLEAN AND WELCOMING.
Making a modern home that’s both kid-friendly and beautiful is no simple task. But for one family of six in Austin, Texas, it was crucial. So they enlisted designer Andrew Howard to turn the modern home into a cozy space everyone can enjoy. At around 10,000 square feet, the five-bedroom, seven-bathroom home needed both cosmetic changes and structural tweaks. “We wanted to create comfy spaces where everyone in the family could pile up and hang out together,” Howard says. “We also wanted to preserve the amazing views of downtown.”


ACCOMMODATE EVERYONE IN THE HOUSE
Howard gave the home a subdued color palette to warm it up and incorporated sleek pieces throughout. “While the furniture needed to have cleaner lines based on the style of the house, we didn’t want anything to be off-limits to the kids,” the designer says. He also completely redid the kitchen, opening up the closed-off space to the family room so that it can easily accommodate everyone in the house.
TYPICALLY HIRED TO DO COLORFUL, TRADITIONAL ONES
Now, the functional home boasts what Howard calls a “muted modern look”—an aesthetic he doesn’t often play with, since he’s typically hired to do colorful, traditional ones. “I love designing houses that are outside of our typical wheelhouse,” Howard says. “It is not something we have done much of, and we always tend to dig in a bit deeper on projects like these.”

SUNROOM
“Just off the dining room, this is a place adults can hang out,” Howard says of the sun room. “It has an amazing view of downtown, and we wanted to preserve that.” Chair: Mcguire Furniture in Peter Dunham fabric. Rug: Crescent. Floor lamp, side table, rattan seating: Mrs. Howard. Sofa: Hickory Chair Furniture Co. Curtains: Rebecca Atwood. Table: custom. In the kitchen, off-white cabinetry and white marble counters are warmed up with light-wood flooring and ample seating from McGuire Furniture. “The challenge here was to open the kitchen up to make it livable and look like it had always been there,” Howard says. Pendants: Urban Electric. Backsplash: Neolith.
OUTDOOR PORCH
“The outdoor porch is comfortable and able to hold multiple families,” Howard says. “If I were a kid, I would love to have my birthday back here.” Fans: Big Ass Fans. Coffee table: Palecek. Chairs: Summer Classics. Sofa: Kingsley Bate. The guest house also functions as the client’s office. “He really wanted to take advantage of the view, so we faced the desk out the window,” Howard says. Desk: Mrs. Howard. Ottoman: Palecek. Rug: Crescent. Chair (right): Selamat. Cabinetry: custom.




Inside a playful, bohemian beach house on Martha’s Vineyard
I would follow Jessica to the end of the Earth,” Johanna Hynes says, referring to her designer, Jessica Stambaugh. The Nashville-based principal of JS Interiors designed Hynes’ Boston wellness studio, Asana Charlestown, her family’s townhouse—and most recently, their beach chalet in Katama on Martha’s Vineyard.
Modern Texas home is beautiful and completely kid-friendly
I would follow Jessica to the end of the Earth,” Johanna Hynes says, referring to her designer, Jessica Stambaugh. The Nashville-based principal of JS Interiors designed Hynes’ Boston wellness studio, Asana Charlestown, her family’s townhouse—and most recently, their beach chalet in Katama on Martha’s Vineyard.
Tudor-style home in Chicago’s North Shore is chock-full
I would follow Jessica to the end of the Earth,” Johanna Hynes says, referring to her designer, Jessica Stambaugh. The Nashville-based principal of JS Interiors designed Hynes’ Boston wellness studio, Asana Charlestown, her family’s townhouse—and most recently, their beach chalet in Katama on Martha’s Vineyard.




